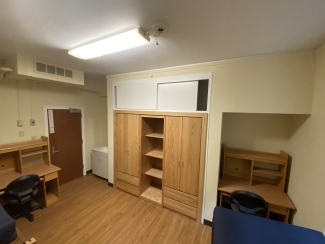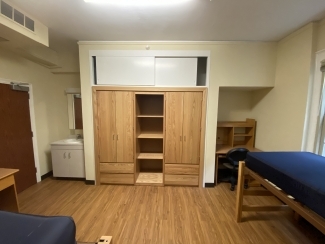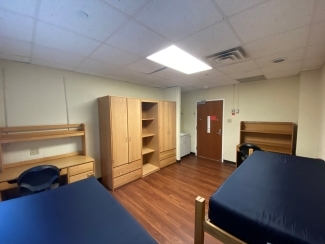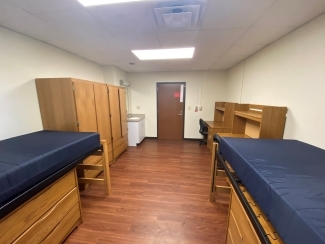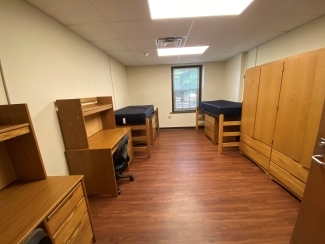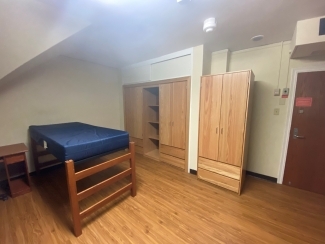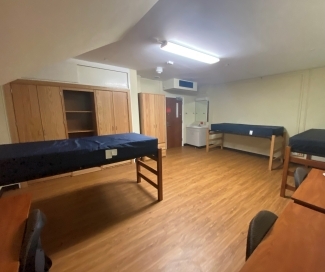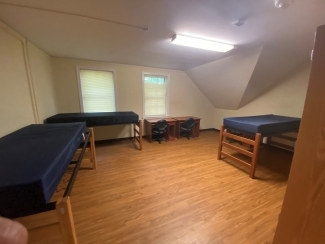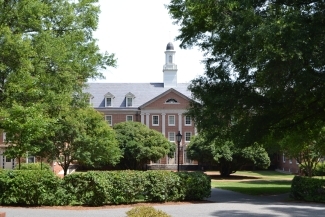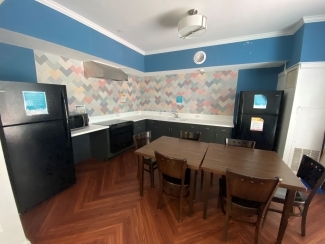Belk Hall
Situated in the center of campus, Belk Hall houses up to 334 students, the Lavender Lounge and a Quiet Study Space.
Each floor on this five-story building is divided into two, single-gender wings, each wing with its own common bathroom. Belk Hall was renovated summer 2021.
1 /
Building Information
- Average room size: 16' X 10' (sizes vary)
- Bathrooms: 1 single-gender bathroom per wing, 1 private hall bathroom on Base West and 1 private hall bathroom on 1st East
- Quiet Study Space: A large space with 4 private group study rooms, study tables and individual study pods
- Laundry: Yes, 2
- Kitchen: Yes, 1
- Elevator: Yes, 1
- Vending: 2 drink machines and 1 snack machine in the basement
- In-room Sinks: Yes
- Closets: Most rooms have built-in closets with additional open shelves. Some have moveable wardrobes.
- ADA Accessible Rooms: 4, each with a private bathroom
- Note: Belk does NOT have carpeted bedrooms
