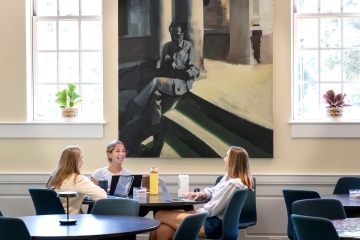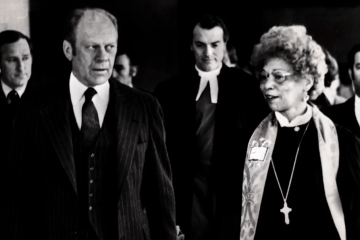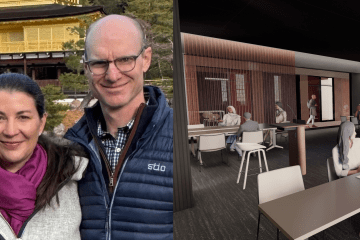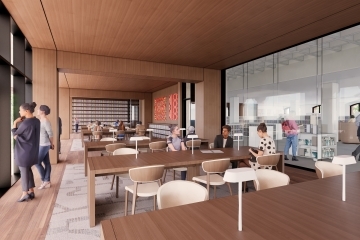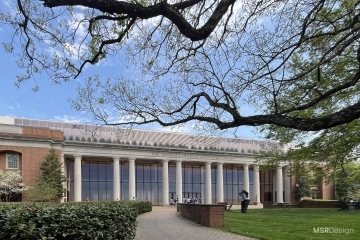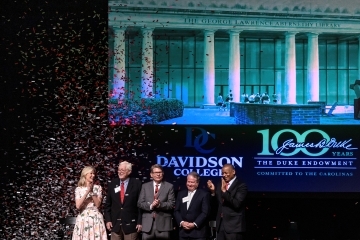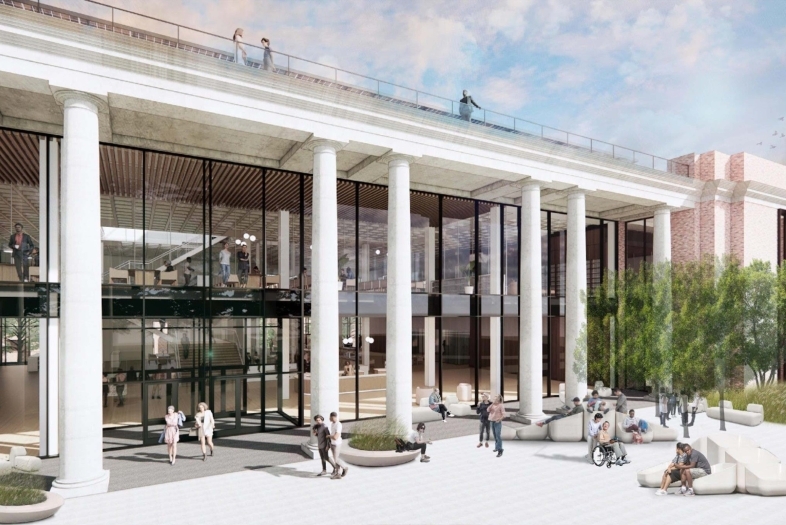
Library Transformation
The George Lawrence Abernethy Library at Davidson College: A Center of Knowledge at the Heart of Campus
A transformed library allows us to prepare future generations of students for what the world needs from them.
Since 1974, E.H. Little Library in the heart of Davidson’s campus has served its purpose well. Davidson College now needs a forward-looking library that anchors its academic mission, equipping faculty and students to fulfill Davidson’s purpose as one of the country’s leading residential liberal arts colleges.
Building for the Future
Davidson College has begun transforming and expanding the existing library to create a world-class, modern library with opportunities for students, faculty, staff and the broader community to collaborate, explore, experiment and grow as researchers, creators, scholars and informed citizens.
The George Lawrence Abernethy Library will be a multi-purpose space in the center of Davidson’s campus that enhances the academic experience, houses programs that equip students for lives of leadership and service, fosters community and inspires wellness. It will fundamentally change the way we work together, explore and create. Please note: All designs are subject to change.
The Why
The way Davidson College students, faculty, staff and community members research, create and share knowledge has shifted rapidly in recent decades.
The academic library of today and tomorrow must offer not only books and solitude, but also hands-on opportunities to experiment and test ideas, spaces and tools to create, share, and preserve new forms of scholarship, practice collaborative skills-building, and expand information and digital competencies. The Davidson team has innovated as much as possible within the current space, even winning a national award for this work in 2021. A reimagined library will enable us to provide more completely the tools, spaces and programs students need to learn and thrive academically, today and in the years to come.
Davidson will transform and expand the existing library to create a world-class, modern library with opportunities for students, faculty, staff and the broader community to collaborate, explore, experiment and grow as researchers, creators, scholars and informed citizens.
In the News
The Impact
Davidson will close gaps in the support of current programs and leap ahead in its capacity to inspire scholarship and connection at the center of campus. We have the opportunity to renovate the existing structure, which was built in anticipation of holding more books. Instead we will scale back on book space — ensuring the collection remains readily accessible — and expand on space for collaboration and the creation and sharing of knowledge and scholarship.
The newly renovated library will transform student experiences while deepening collegiality and partnership among faculty. Alongside the E. Craig Wall Jr. Academic Center and Chambers Building, it will anchor the academic neighborhood in the center of campus. It will be a multi-purpose space that enhances the academic experience, houses programs that equip students for lives of leadership and service, fosters community and inspires wellness. It will fundamentally change the way we work together, explore and create.
The transformation of the library is a central priority for Davidson College President Doug Hicks ’90 and will be a core element of the college’s strategic and campus master plans. Through this project, the library will regain its prominence as a fixture of our community for the next half-century and beyond.
The History
In 1974, Davidson opened the state-of-the-art E.H. Little Library in the heart of campus. At that time, libraries were intended to connect faculty and students with print research materials, including books and periodicals.
Over 50 years, the library has served its purpose well. The founders had no way of envisioning a world where entire libraries of books are available on a small device and accessible via fingertips. The digital age has rapidly transformed the needs of our students and faculty. As 21st century research, teaching, and learning practices continue to evolve, so must the spaces, services, and resources required to support our community. The reimagined library will be the intellectual hub of the college — a collaborative, student-centered destination offering a network of specialized information resources, peer-to-peer tutoring, foundational and emerging technologies, and the professional expertise needed for success across all disciplines.
FAQs
Construction began during the summer of 2025 and is projected to take two years.
The task force developed guiding principles for the renewed library, and additional input was gathered from a broad group of campus stakeholders:
- Welcome: the services, programming, collections, technology, building and site will honor the dignity of all individuals and promote a just and equitable experience for all.
- Connect: the library will be a dynamic community hub that enhances intellectual life and fosters collegiality through a variety of spaces for gathering and interacting.
- Cultivate: the building and its central location will cultivate curiosity, discovery and creativity through spaces for making and sharing, teaching and learning, reading, inquiry and sense making.
- Sustain: the design will embody excellent stewardship of resources by being right-sized to the budget, efficient for staff to use and environmentally sound.
- Adapt: the building will respond gracefully to the needs of diverse users and to evolutions in technology, scholarship, teaching, learning and working.
- Inspire: the building and site will inspire creativity and experimentation, diverse thinking and exchange of ideas and a sense of belonging through the presence of light, artwork, and inviting workspaces and interactive areas.
The major themes are as follows:
- Intellectual Focus: scholarly pursuits with unfettered access to resources and support to empower learners to reach their highest aspirations
- Scholarly Collaboration: collaborative learning and creative exploration fostering collegiality, intellectual inspiration and sense of purpose
- Inspirational Sharing: scholarship and research at Davidson College showcased to inspire the exchange of ideas and build public good
- Object-based Inquiry: critical engagement with unique collections, artifacts, tools, and technologies
The college has constructed a permanent, temperature-controlled library annex on campus that houses and has made accessible the library’s collection during the renovation. After library construction is complete, approximately half of the books will be in the library annex, available same-day or next-day, while the more frequently sought after materials will be readily accessible in the transformed library. The library will continue to incorporate the library collection into effective curricular and co-curricular experiences for our students. Additionally, the library will honor and showcase the work of our alums, colleagues and community through future exhibits and programming.
We are still finalizing numbers, but roughly half of our current print collection will return to the new George Lawrence Abernethy Library. The collection will include materials across the Humanities, Social Sciences, and STEM, as well as popular fiction, college scholarship, Davidsoniana, oversized art and reference materials, and other distinctive or rotating collections. While specific titles have not yet been selected, our goal is to bring back materials that will best support the learning and research needs of our campus community. Factors under consideration include:
- Date of publication
- Circulation history
- Relevance to courses and curricula
- Faculty-flagged foundational works
- Diversity of viewpoints
The library will engage closely with faculty in the coming months to refine and validate our collection strategies.
The library annex will house the other half of our physical collection. It is specifically designed for dense, climate-controlled storage to support long-term preservation and our commitments to consortial partners. The Annex offers nearly 48,000 linear feet of shelving, much of which is already allocated for lesser-used materials.
The college team prepared well for the interruption caused by construction of this central space. Convenient access to library staff, study spaces and library resources are prioritized throughout the construction period, with the “Library of the In Between” centralized in the Lilly Family Gallery, Chambers Building.
Building on visioning work from a library-focused task force that met for more than a year, a group of students, faculty, library staff and other campus stakeholders are working closely with MSR Design on the project. Based on a robust community and stakeholder engagement process, the project incorporates diversity in perspectives provided by students, faculty, staff, and community voices.
In the spring of 2021, after an extensive research process, Davidson College invited a select group of national firms with deep library design expertise to interview for the opportunity to conduct the feasibility study. MSR Design, an award-winning firm based in Minneapolis, was selected to lead that effort. Having worked on more than 16 million square feet of library space across the country, MSR Design is at the forefront of library design. The firm has won 261 international, national and regional design awards, including 81 awards for the team’s library work.
Even at this early phase of the process, the design team is identifying sustainable strategies toward a low-carbon, healthy, resilient environment. Strategies include improved daylight; responsible water use; highly efficient systems; renewable resources such as geothermal and photovoltaic panels; designing to foster human well-being; and healthy, sustainably-sourced materials.
We expect the project to cost approximately $100 million. The transformed library will be the largest capital project in Davidson’s history. This central academic resource is envisioned to be nearly 120,000 square feet plus the annex location. It is a fundamental resource for the educational mission of the college, from teaching and learning to original research. A new rooftop level will house event and programming space.
If you are interested in learning more about investing in the future of the library at Davidson College, please contact Brad Martin in the Development Office at 704-984-2612 or bcmartin@davidson.edu. To share general information or thoughts, please send a message to DavidsonLibrary@davidson.edu.
